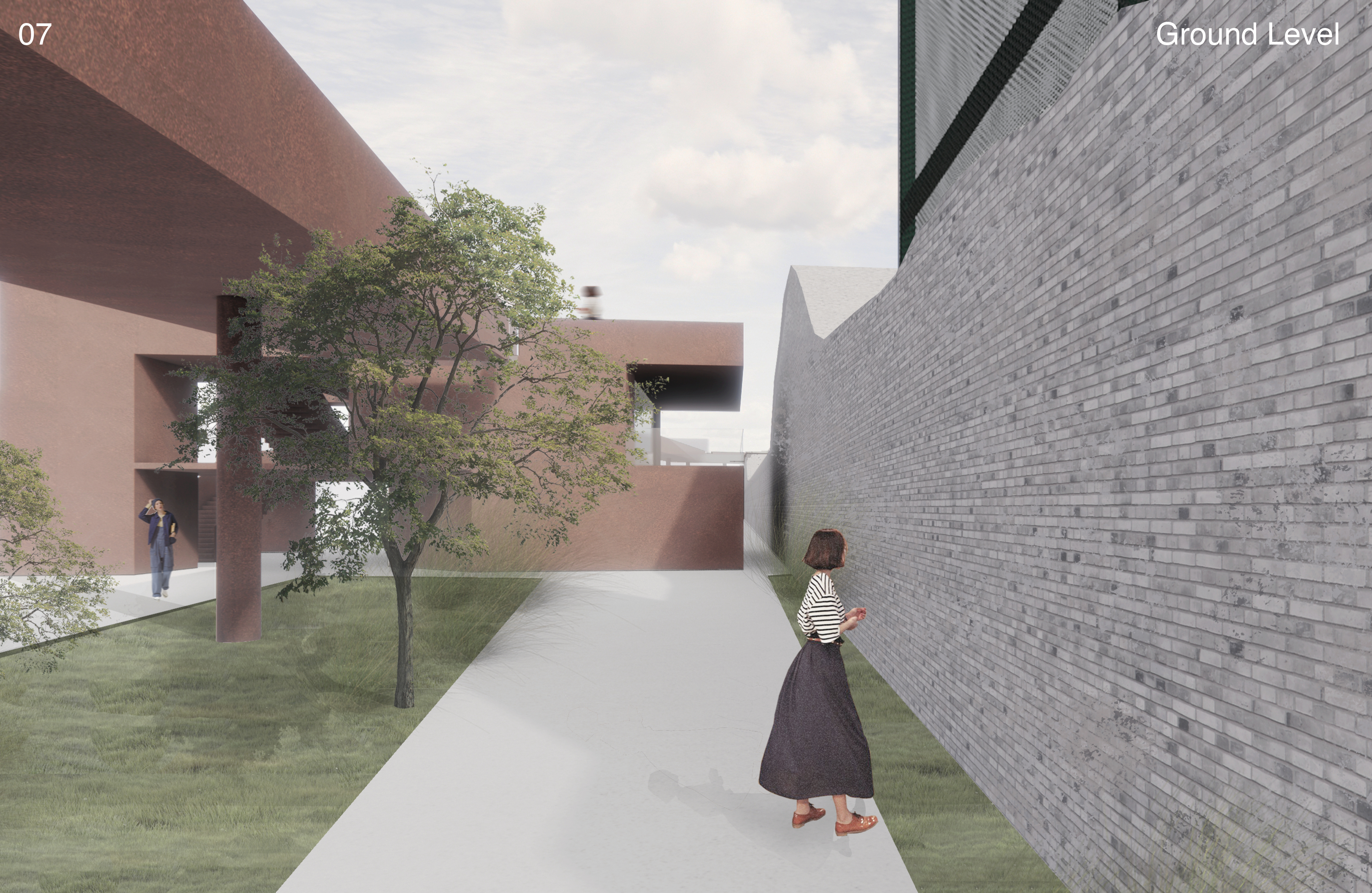1.Urban Memory



Advisor Heinrich Hermann, Francesca Liuni, Xiaochuan Yu,Wolfgang Rudorf, Nick Haus Heywood
Abstract
The question of how to renovate the Beijing City Wall Ruins Park raises issues that engage exhibition, architectural, landscape, and urban design, not to mention cultural relics protection. It demands that we consider our attitude towards history. The walls and towers that used to surround the city have disappeared over years of changes and demolition. Except for the Zhengyangmen Tower and Deshengmen Tower, only a fragment exists: a section of Ming Dynasty wall in the southeast corner of the inner city.
The length of the project site is about 1.5km, which includes the wall fragment. By using the tools of exhibition design, I reactivate the old city wall and the spirit of the place. In my opinion, such a project is of great cultural significance in the process of Beijing's urban transformation. The area surrounding the wall is the threshold for the transformation of Beijing's old city and the outside world. The corner building of Dongbianmen is a landmark even before you enter Beijing station by train. From the perspective of history, it is the key area that can reflect the past development of Beijing city, as well as the development at
present and in the future.
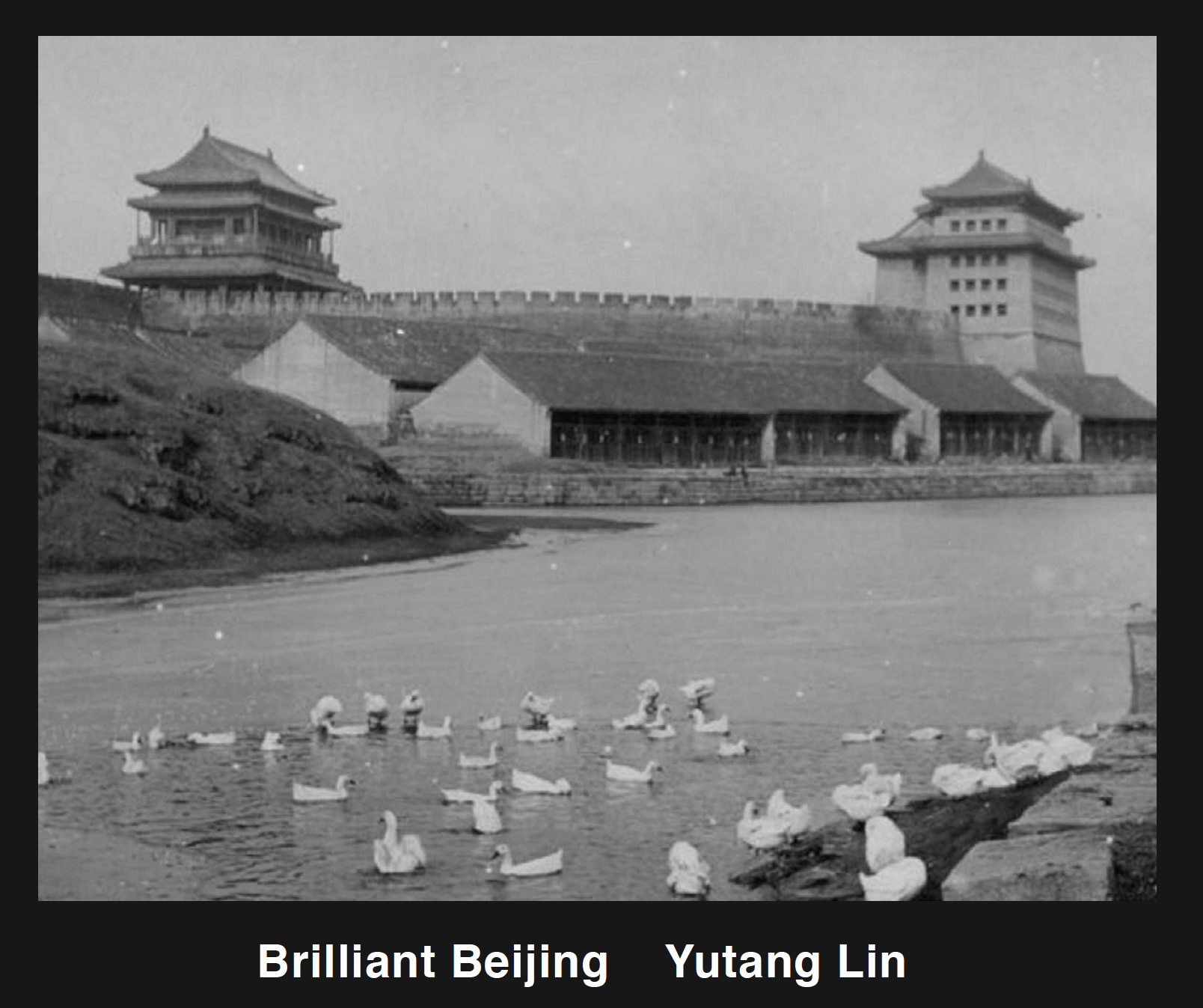
“In fact, all the ancient big cities are like generous old grandmothers, who show the children a big world that is hard to find, and the children just grow up happily in their loving arms.”
For me, it is the interpretation of places, such as the memory, materials, people's lives and possibilities. In these elements, it records rich historical aspects. However, these elements are gradually disappearing in such a corner of the city that is under the charge of different administrative regions and national departments. In view of it, my problem lies in how to reweave these elements into the changing urban texture of Beijing and how to use events to weave various activities to this place. In planning and design, architects are more willing to wake up the memory and show the level of history instead of reconstructing the city wall and making fake history, who are more willing to leave all kinds of possibilities for the future instead of adding permanent structure to the city wall, and are more willing to let the charm of history itself show naturally here instead of making a beautiful landscape.
The exhibition renovation of the Ming City Wall ruins not only transformed the original exhibition facilities, let people better understand this historical monument, but also let this historical monument be integrated into the lives of contemporary people. Different exhibition facilities serve people and the ruins. It can be said that the exhibition facility is the link between the ruins and people. So how to better establish this bond and how to maximize good relationships have become the main problem solved in this project.
Story about Beijing city wall
The circumference of the inner city wall is 24 kilometers. It is roughly square. Since the north and south walls have been moved away from their original positions, the east and west walls are slightly longer. The northwest part is missing vertices. The inner city of Beijing has been under siege many times. For example, the Yihetuan movement and the Eight Nations Alliance broke out in the Qing Dynasty. With the exception of the League of Eight, all other countries have been successfully defended.
The Outer city walls had four corner guard towers and seven gate towers. The outside of the wall was covered with blocks averaging a metre in width. Most of the larger blocks were installed during the Ming dynasty and the smaller ones during the Qing dynasty. The blocks on the interior surface averaged 0.7 metres. The Outer city walls had an average height of 6 to 7 metres. The wall was 10 to 11 metres wide at the top and 11 to 15 metres wide at the base. The western sections were the narrowest, averaging only 4.5 metres at the top and 7.8 metres at the base.

There are 11 gates in the metropolis, including three on the east, south and west, and two on the north. From the north to the south, the three gates are: Guangxi Gate, Chongren Gate, and Qihua Gate; from the north to the south, the three gates are: Suqing Gate, Heyi Gate, and Pingzemen; among the three gates on the south: Lizhengmen is in the middle , Shuncheng Gate is in the west, civilization gate is in the east; of the two gates in the north: Jiande Gate is in the west, and Anzhen Gate is in the east.
In 1949, the capital of the People's Republic of China was Beijing. Since then, the central government has decided that the city walls of Beijing will hinder the construction of modern transportation and is not conducive to urban planning, and it has decided to demolish them completely. The removal of Beijing's city walls has taken a long time. In the 1950s, the outer city walls were completely demolished; the inner city walls were successively demolished from 1953, and during the Cultural Revolution, Beijing built a combatready subway.

The Demise of the wall 1900

The fire took place and caused a fire, and the tower was destroyed.
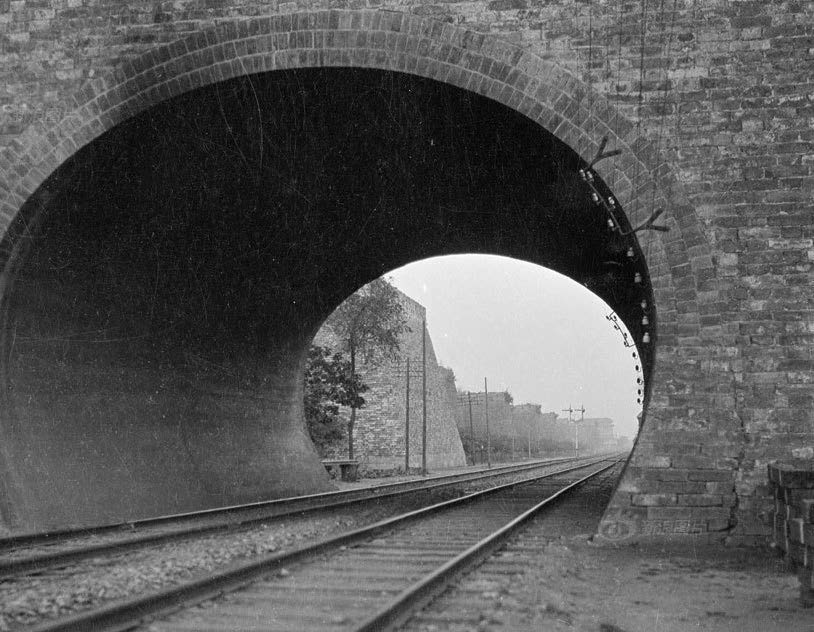
The hole the British opened in the Chongwenmen for the railway.
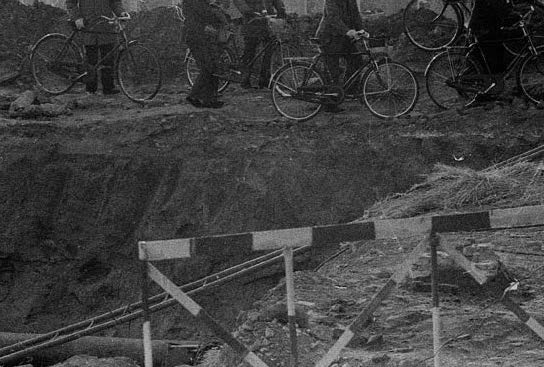
After going through various historical periods,
especially after the construction of the Beijing subway, there are very few city gates and walls left in Beijing
Design Introduction
The cities are always destroyed before they are protected. the planning and protection of Beijing City, the capital city of China, is the same. We cannot just regret that the ancient cities are gone. We must also enhance our awareness of protecting the cities and not let the vicious circle of "destroy before protection" continue.
Site InformationBeijing Mingcheng Wall Ruins Park is located north of Chongwenmen East Street, west to the east of Chongwenmen Old Site, east to the southeast corner of Beijing ’s inner city, and north to the south of the east exit of Beijing Station East Street. And the ground of the southeast corner tower of the inner city is 3.3 kilometers, and the green area is 12.2 millimeters. The existing city wall ruins are 1.5 kilometers away and belong to the inner city wall of Beijing. They were built during the Jiajing period of the Ming Dynasty.

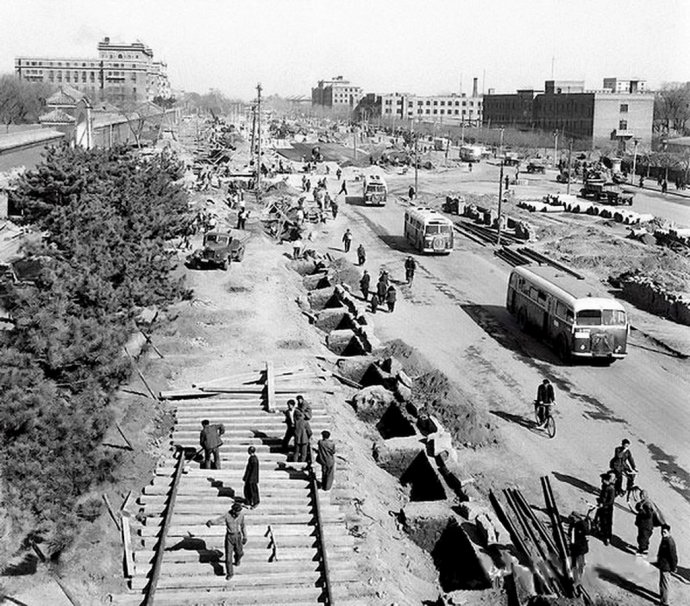

In the 1970s, it was thought that the construction of the Beijing Railway Station and the city wall became the dormitory of the workers. The people built a temporary dormitory by the city wall, and lived for seven years, causing a second damage to the city wall.
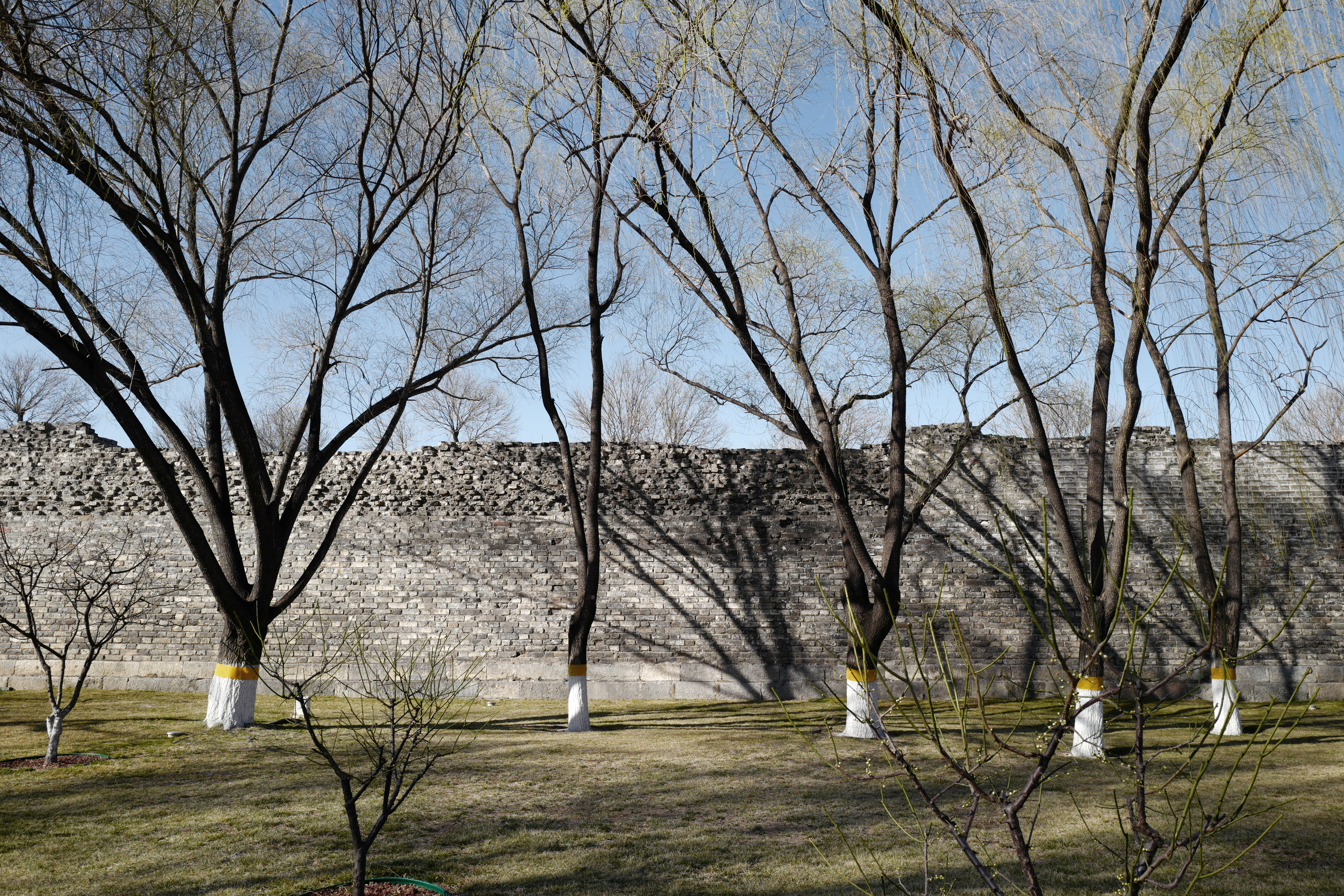

In 2000s, In order to restore the original appearance of the city wall, the government spent 700 million yuan to relocate the workers ’dormitory. Due to the large amount of funds spent on relocation, it is very unfavorable for the restoration of the city wall ruins. It is currently restored to a simple city park.



Thesis ProbeThe question of how to renovate the Beijing City Wall Ruins Park raises issues that engage exhibition, architectural, landscape, and urban design.The length of the project site is about 1.5km, which includes the wall fragment. The exhibition renovation of the Ming City Wall ruins not only transforms the original exhibition facilities and let people better understand this historical monument, but also let this historical monument be integrated into the lives of contemporary people.
Through the above picture, we can analyze the sub-buildings, proportions, proportions, relationship with the surrounding environment, surrounding trees, and the impact of different light or high temperature on the environment.The building on the right is located inside the museum, which will better protect the building, but the feeling it brings is different.but the feeling it brings is different. The displacement of an architecture from its original site causes a loss of context
Displaying Architecture
Authenticity / Spirit of Place


Heritage ProtectionEmphasize true historical remains
The focus of protection is historical style
Ensure the inheritance and function of culture
The focus of protection is historical style
Ensure the inheritance and function of culture
Tourists / Residents needs
Understand the past
Understand now
Feel the Site
Participate in local activities
Provide rest and gathering places
Provide convenience
Understand the past
Understand now
Feel the Site
Participate in local activities
Provide rest and gathering places
Provide convenience
Design Principles After conducted research and registration, it became clear that the architectural project needed to frame the area for the visitors. Since there are no artefacts to be displayed in the exhibition, the scenery itself should be on display, and the architectural input should underline this. Corten Steel is chosen to match up with the history of the walls, but also to explain the contrast between the constant and the changing in the area. Because our original intention was to protect historical sites. Instead of creating new landmarks



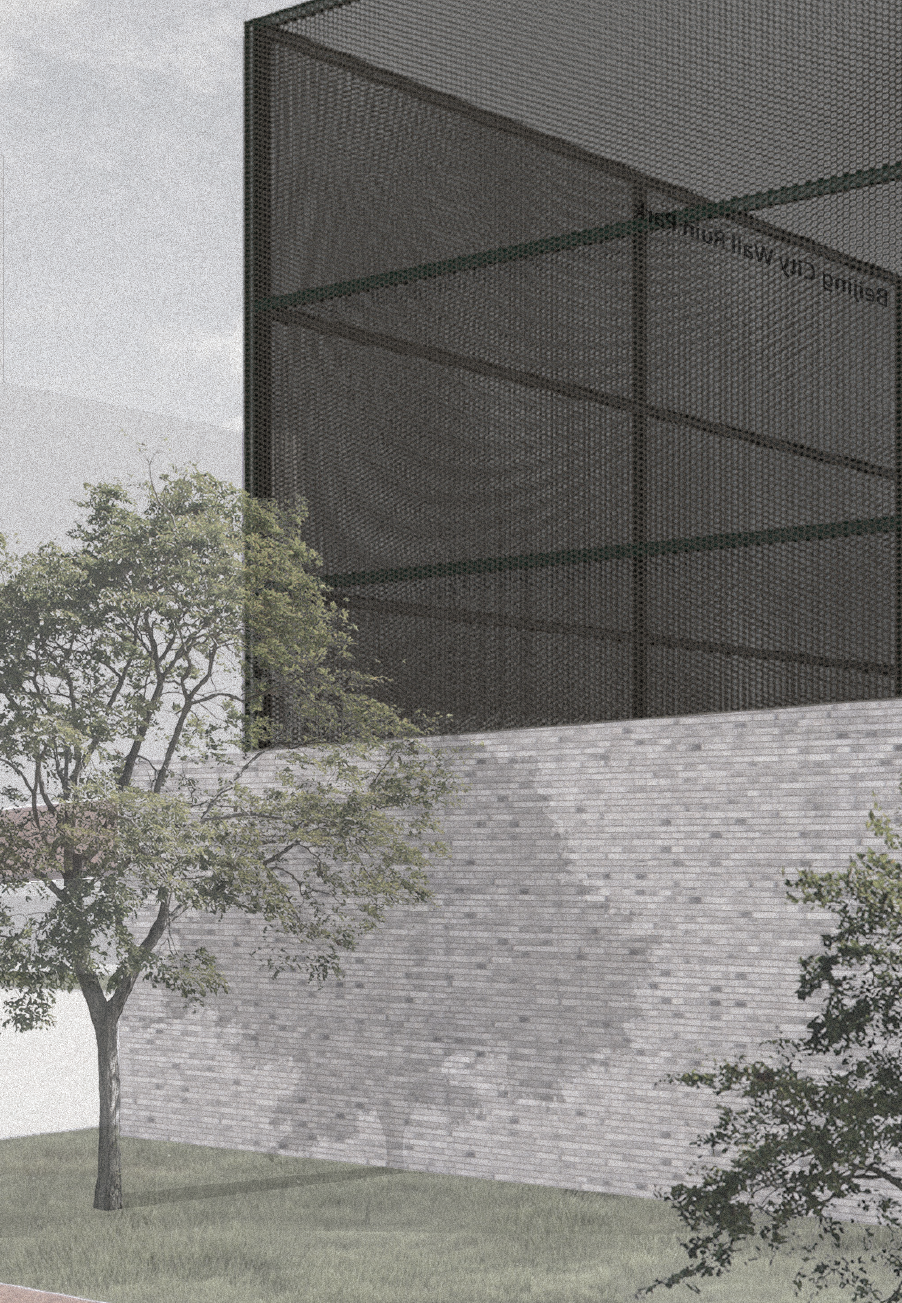
Punched Aluminum Plate

Corten Steel
Transparent Tempered Glass




