2.Industrial Ghost


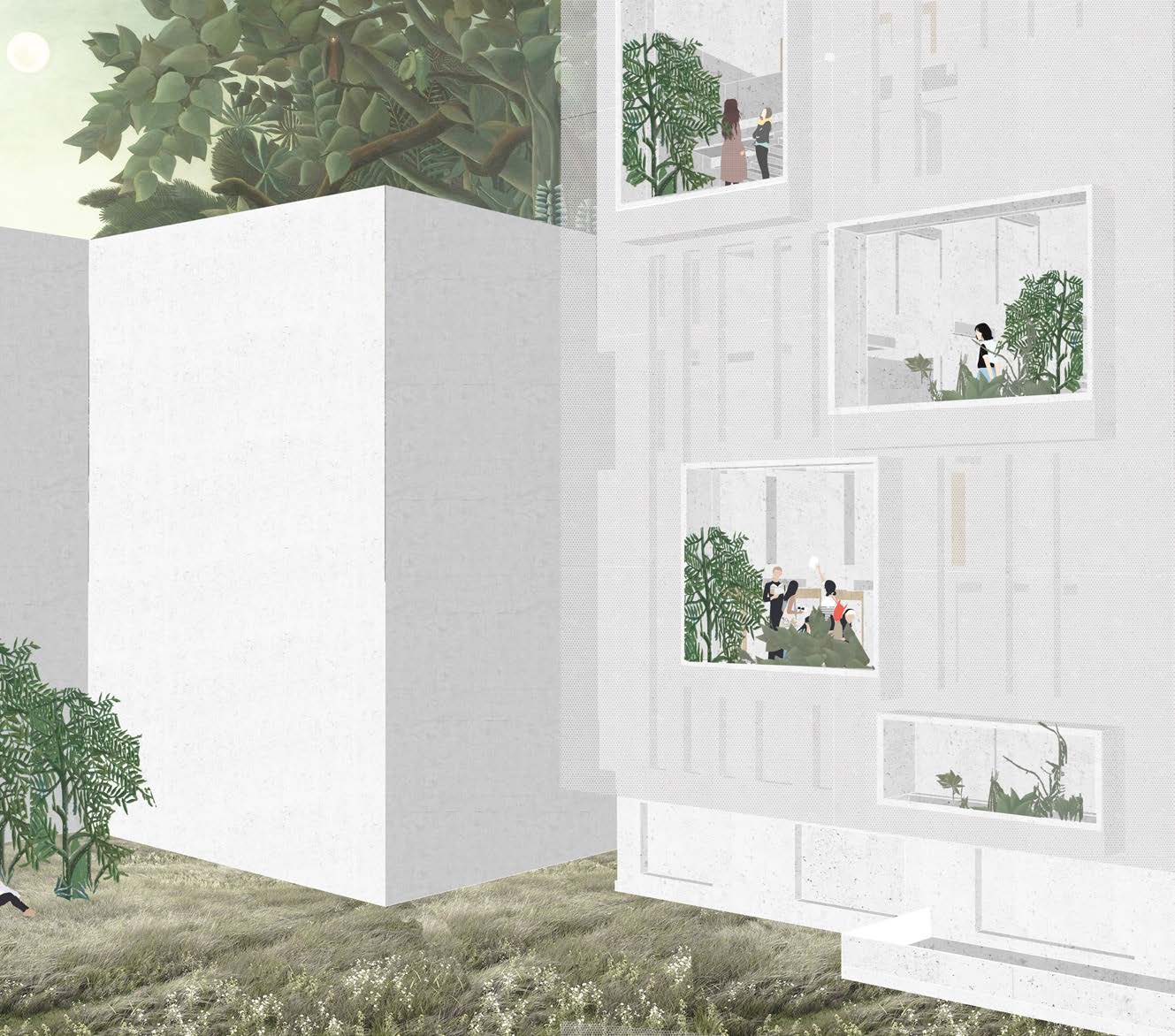
Advance Studio / Site: Philadelphia, US / Dec 2019
Advisor Jongwan Kwon
Industrial Ghost is an adaptive reuse architecture, infrastructure and landscape project exploring obsolete spaces left behind in the wake of deindustrialization and accelerated urbanism. Philadelphia had been the center of the nation’s industrial production until its transition to a service economy, and the project investigates the future of a disused railway track, “The Cut”, and grain elevator, “The Granary”, in the contemporary post-industrialism world. The project addresses social and spatial challenge through envisioning new models for co-working and co-living space engaging the sharing economy.
“The Cut” transforms the obsolete railway track into a community park and network that connects the diverse cultural, educational, industrial and residential areas of Center City, Philadelphia. Inspired by the narrow and deep characteristic of the site, the park engages the surrounding through circulatory paths that diverge and converge to create unique experiences. Lastly, these paths grow in both width and height as they flow through the bustling city.
Site Analysis
“The Cut” and “The Granary”, 2019
Abandoned railway ruins bring safety hazards to the city
“The Granary”, 2019
Although it has been abandoned for decades, there are still grains falling from the granary
Industrial Activity and Social Culture
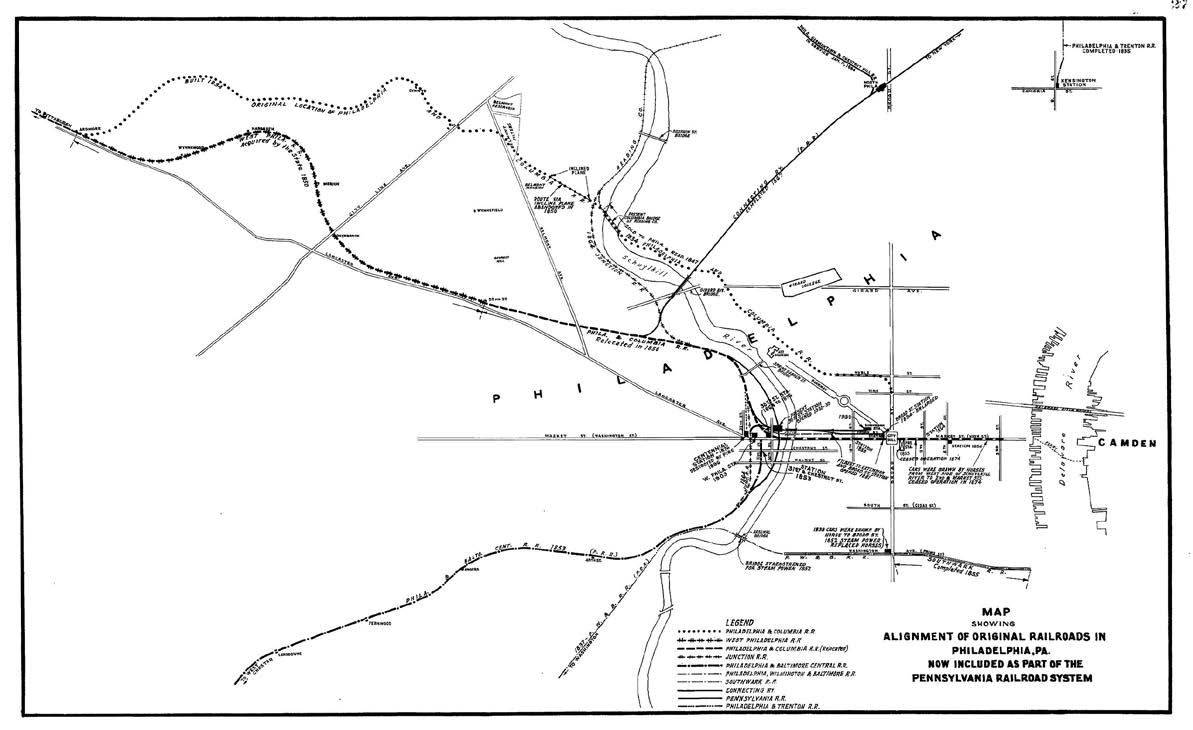



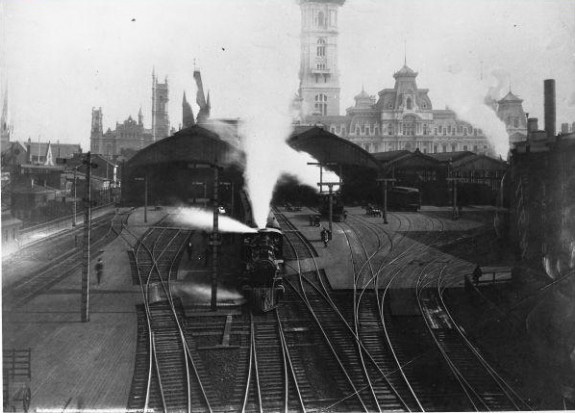

The research aims to focus on the industrial activity and social culture that associate with the project. We analyzed the industrial types around our site in the past; commuity condition; grain transportation and storage; grain elevator category; concrete urban grain elevator operation; social life of workers. From researching, we’re forming a basic understanding of how the builidng functioned and how people lived in the area.
Grain Elevator Component

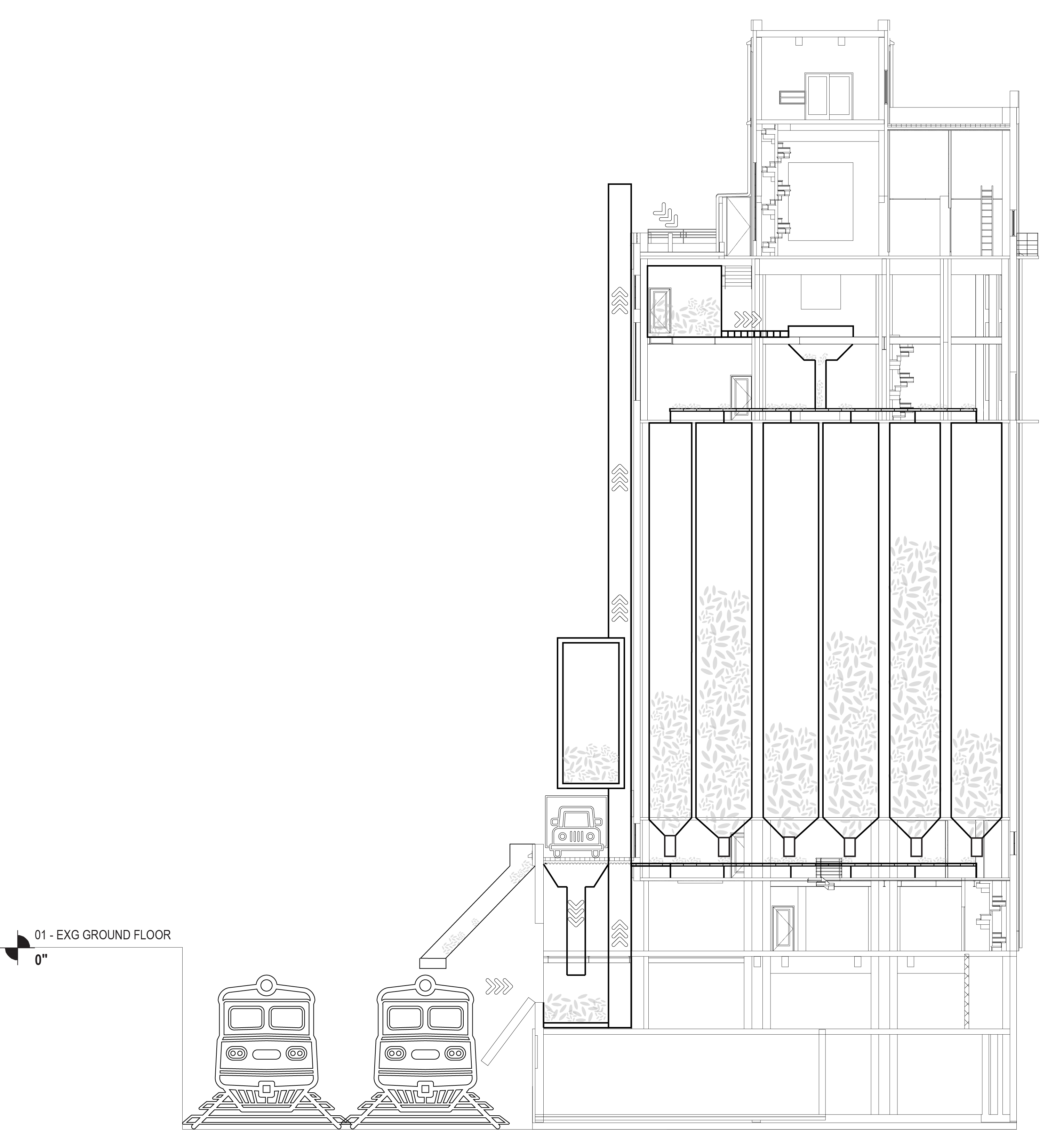
Head House
Head house is the isolate structure on top of the building. After grain is emptied from truck or train, they were carried along the leg by a continuous belt with flat backed buckets attached up to the head house. Grain is weighed and sorted in the headhouse and then goes down to the distributing floor.
Distribution Floor
Located just above the main bin structure, the distributing floor is easily identified from the exterior by the large windows which span across its length. These windows provide ventilation to an area prone to grain dust explosions.
Bins
The bins comprise the storage area of the elevator. The most important features of a bin are its shape, wall configuration, and bottom slope. Concrete elevator bins are usually circular, though other forms can be found. The bottom o a bin may be either flat or hoppered. While a flat-bottomed bin is difficult to empty thoroughly, a hoppered-bottomed bin is sloped to facilitate the movement of grain.
Work Floor
The work floor is located below the storage bins at ground level and connects the elevator to the train, barge, and truck loading areas. Like the distributing floor, the work floor is an open space with windows on all sides. It is distinguished, however, by the presence of the hoppered bottoms of the bins on its ceiling and the immense
Part 1. Railway Ruins to garden Community Garden
Through visits and investigations, we found that our site is located in a historical district. According to the research, we can see that there are many museums, churches, libraries, convention centers and other cultural buildings in the surrounding area. It is the center of urban activities and a large number of activities are held here every year.
![]()
![]()
![]()
![]()
![]()
![]()

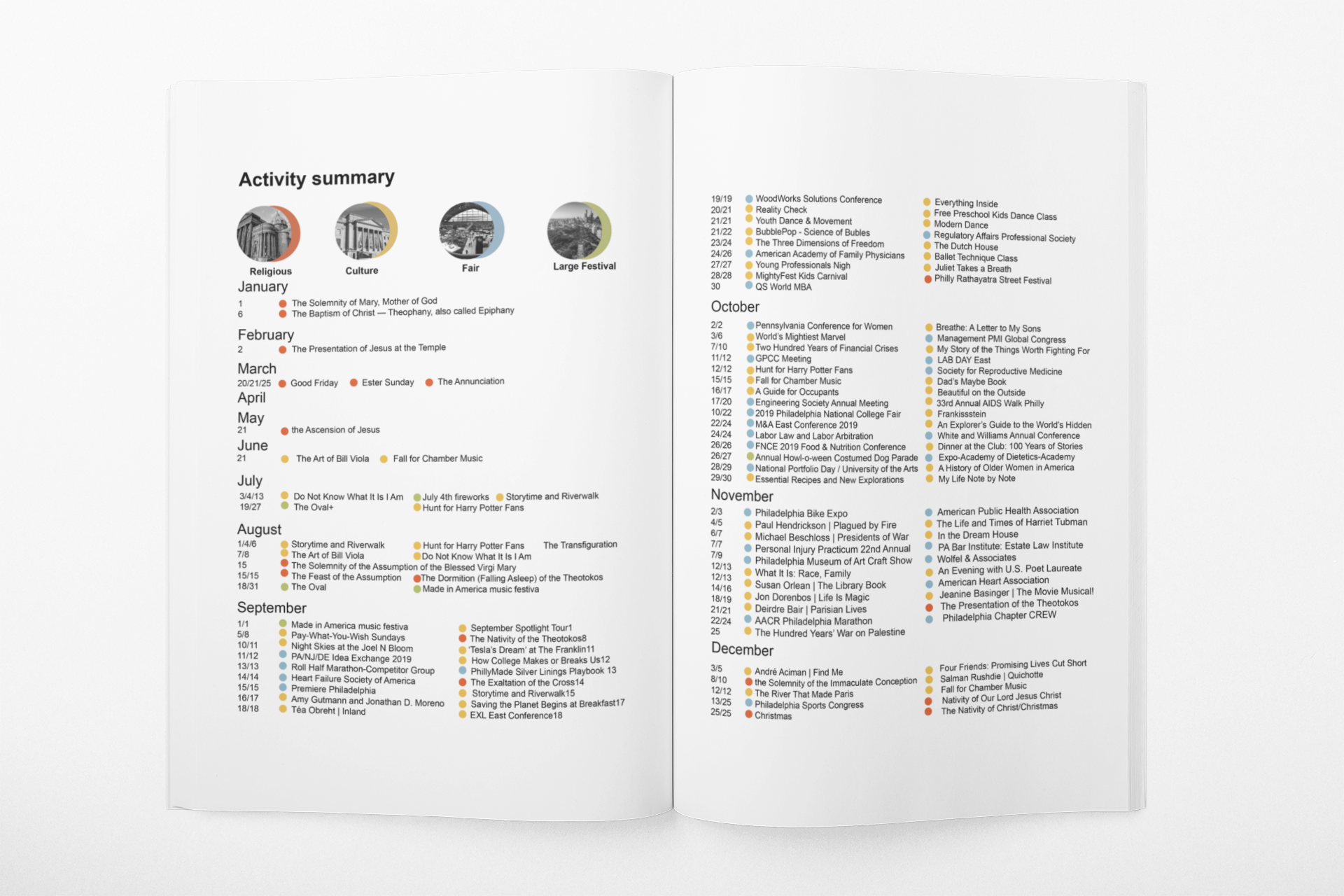
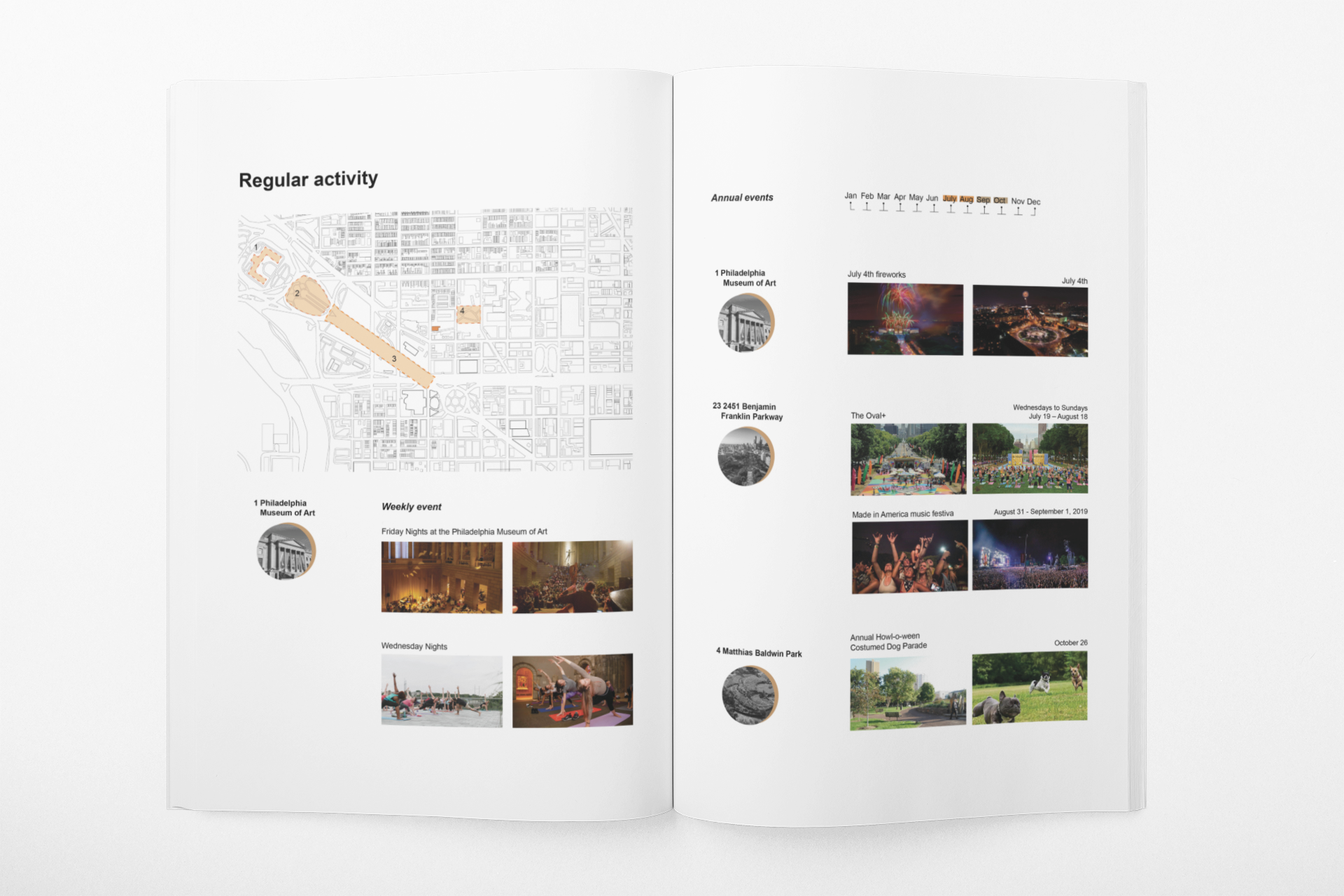
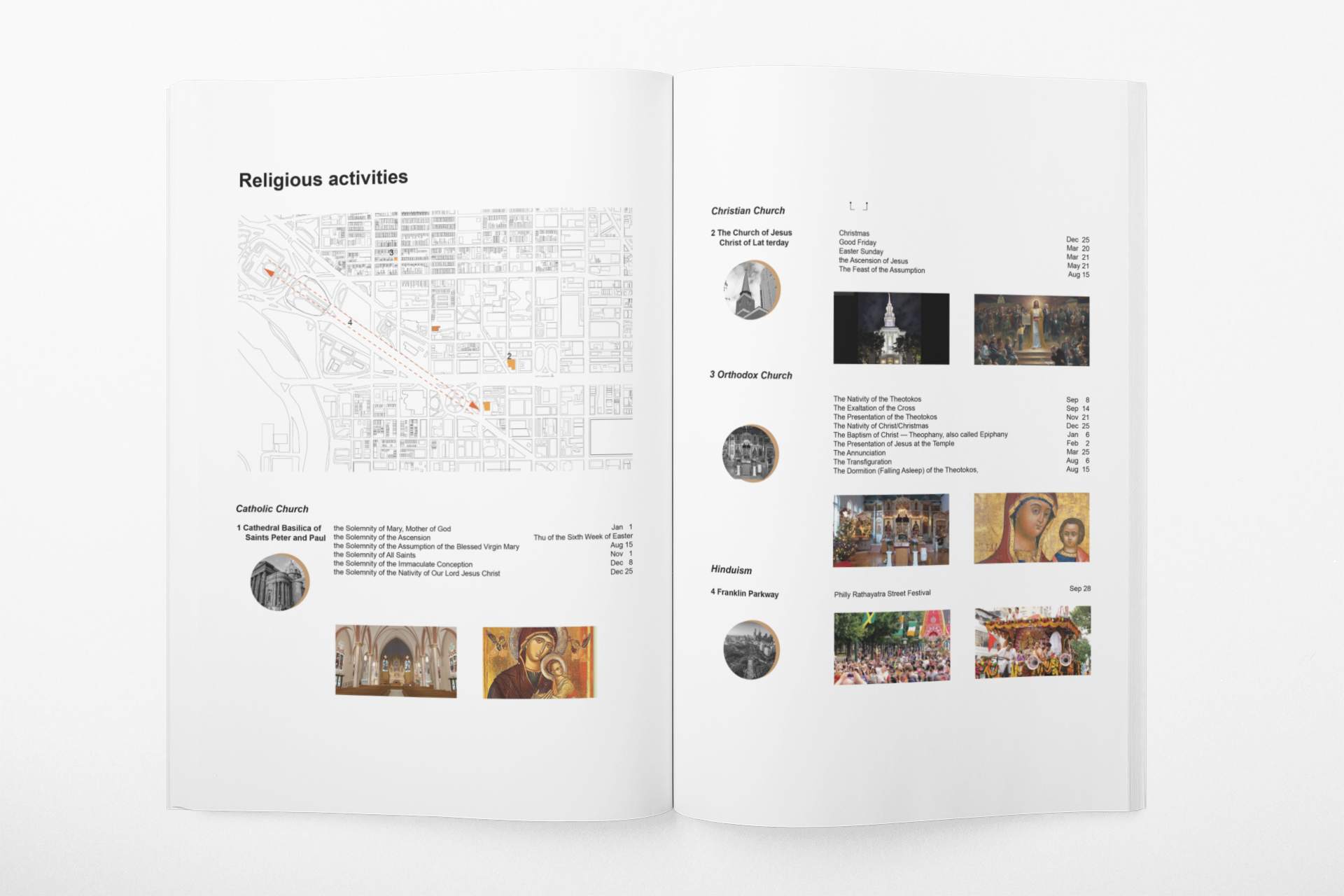
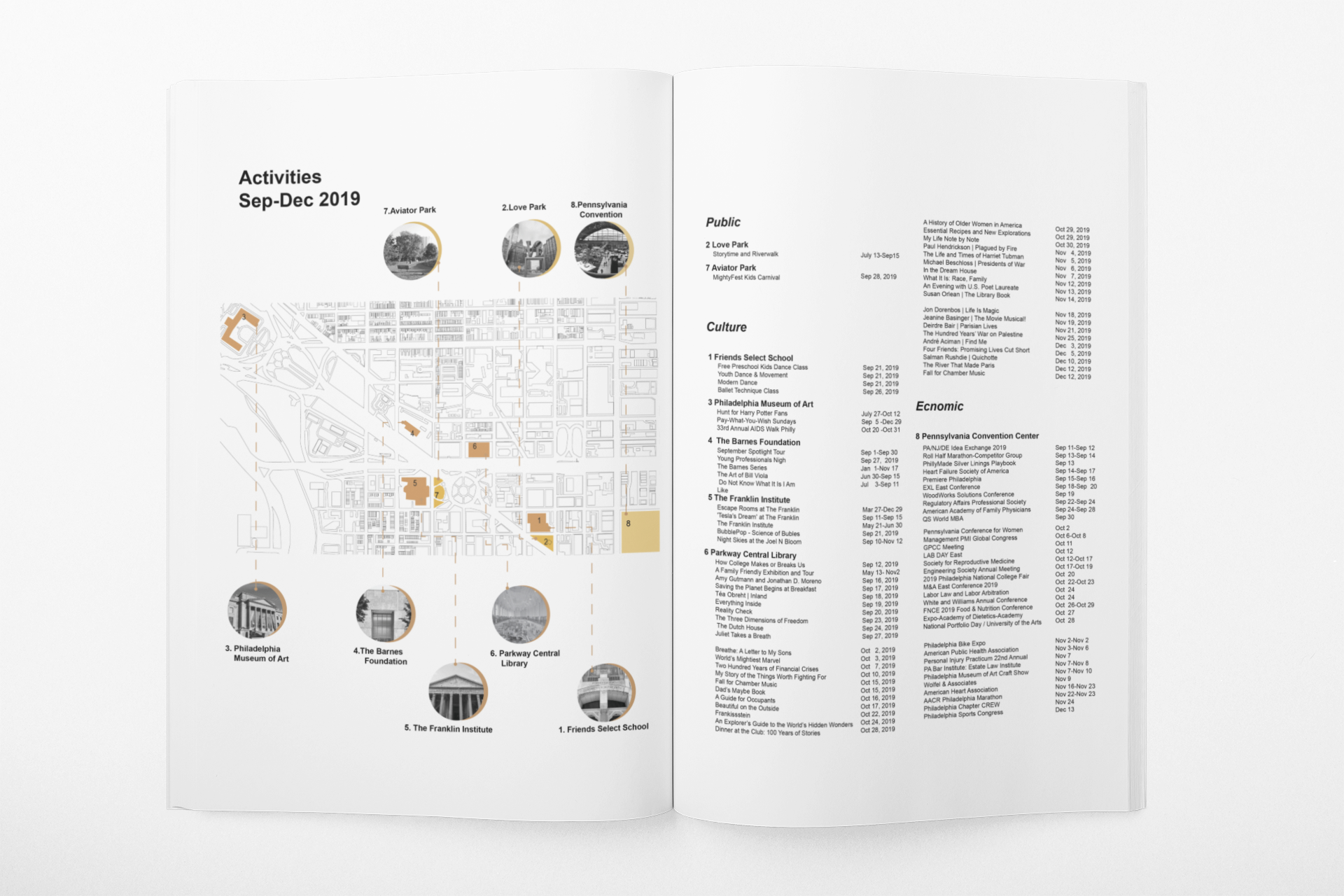
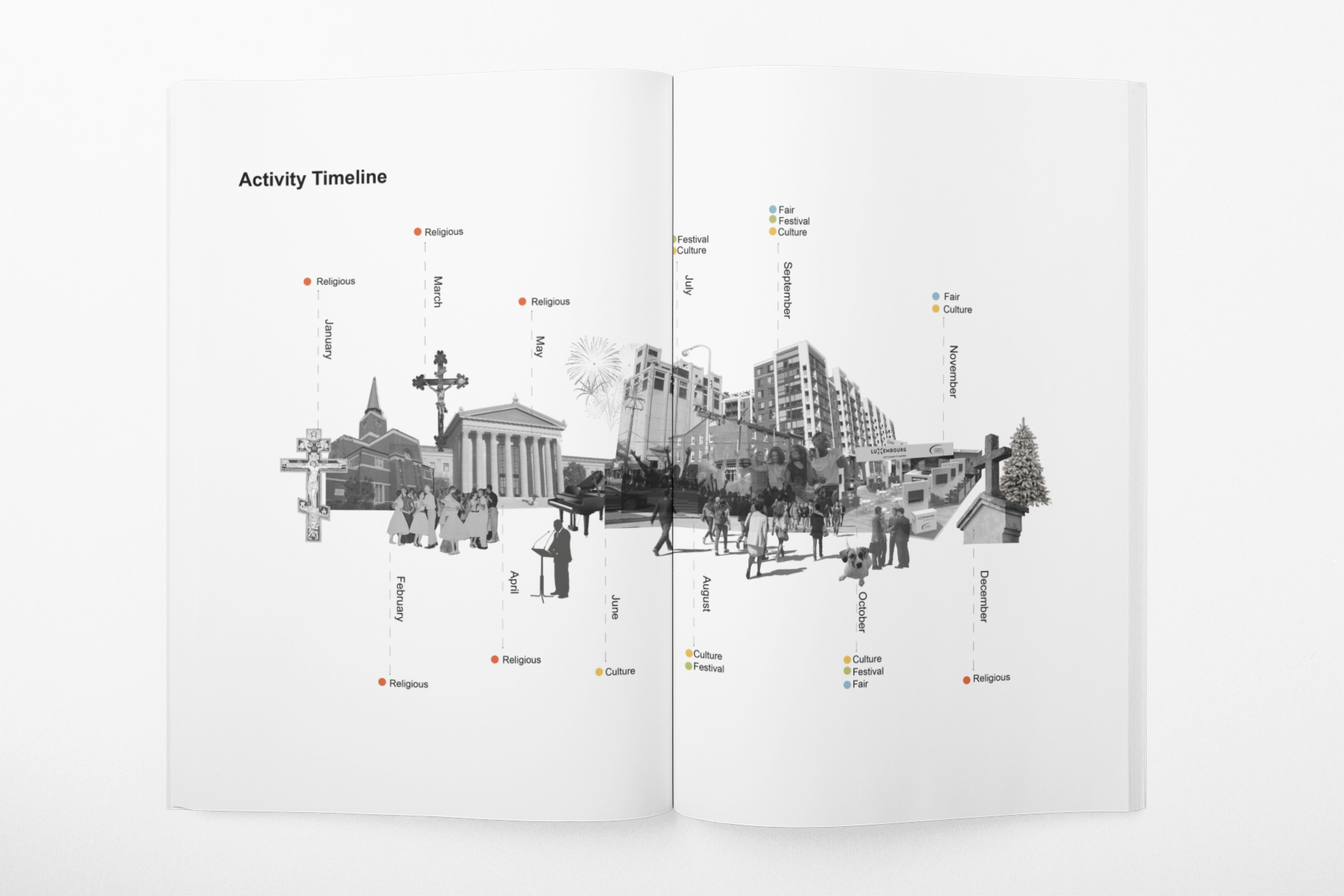
Although our site is currently in a semi-abandoned state, there are four bridges that will pass over the railway site and are important local transportation routes.
I think a good way to transform the industrial heritage is to transform and continue its original functions. So we are trying to transform the railway ruins into a community garden, where people can receive a piece of their own round land for planting.The underground part can be used as an educational space for lighting planting. These round ramps are connected to the four main urban roads and people can pass freely. The space below the ramp becomes a public facility in the city, and at the same time some shop spaces are set up where people can open a market.
As a continuation of the community garden, the lower floor is designed as an urban market, where dining, food sales, cooking courses and other activities are provided in this area. At the same time, the large steps generated by the height difference also connect the different areas of the height difference.
I think a good way to transform the industrial heritage is to transform and continue its original functions. So we are trying to transform the railway ruins into a community garden, where people can receive a piece of their own round land for planting.The underground part can be used as an educational space for lighting planting. These round ramps are connected to the four main urban roads and people can pass freely. The space below the ramp becomes a public facility in the city, and at the same time some shop spaces are set up where people can open a market.
As a continuation of the community garden, the lower floor is designed as an urban market, where dining, food sales, cooking courses and other activities are provided in this area. At the same time, the large steps generated by the height difference also connect the different areas of the height difference.

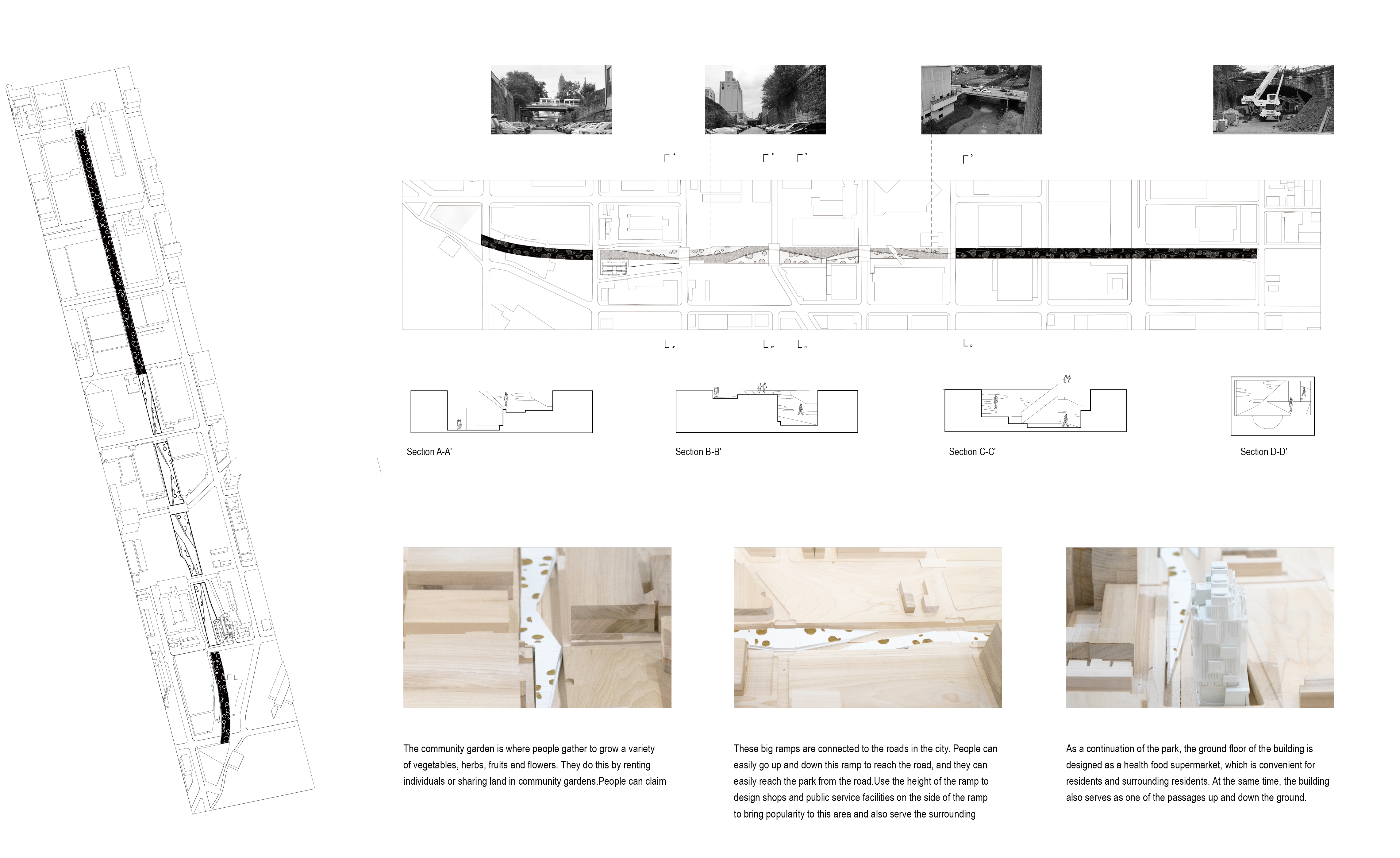
Part 2. Silos to Share Space
Combining the analysis of the surrounding area and the continuation of the railway ruins, I started the transformation of the silo. During the transformation, the function of the space included supermarkets, shared living, shared office and other spaces. Through the analysis of the surrounding potential customers and user needs, I formulated the principle of "small share and big share" as shown in the figure below.







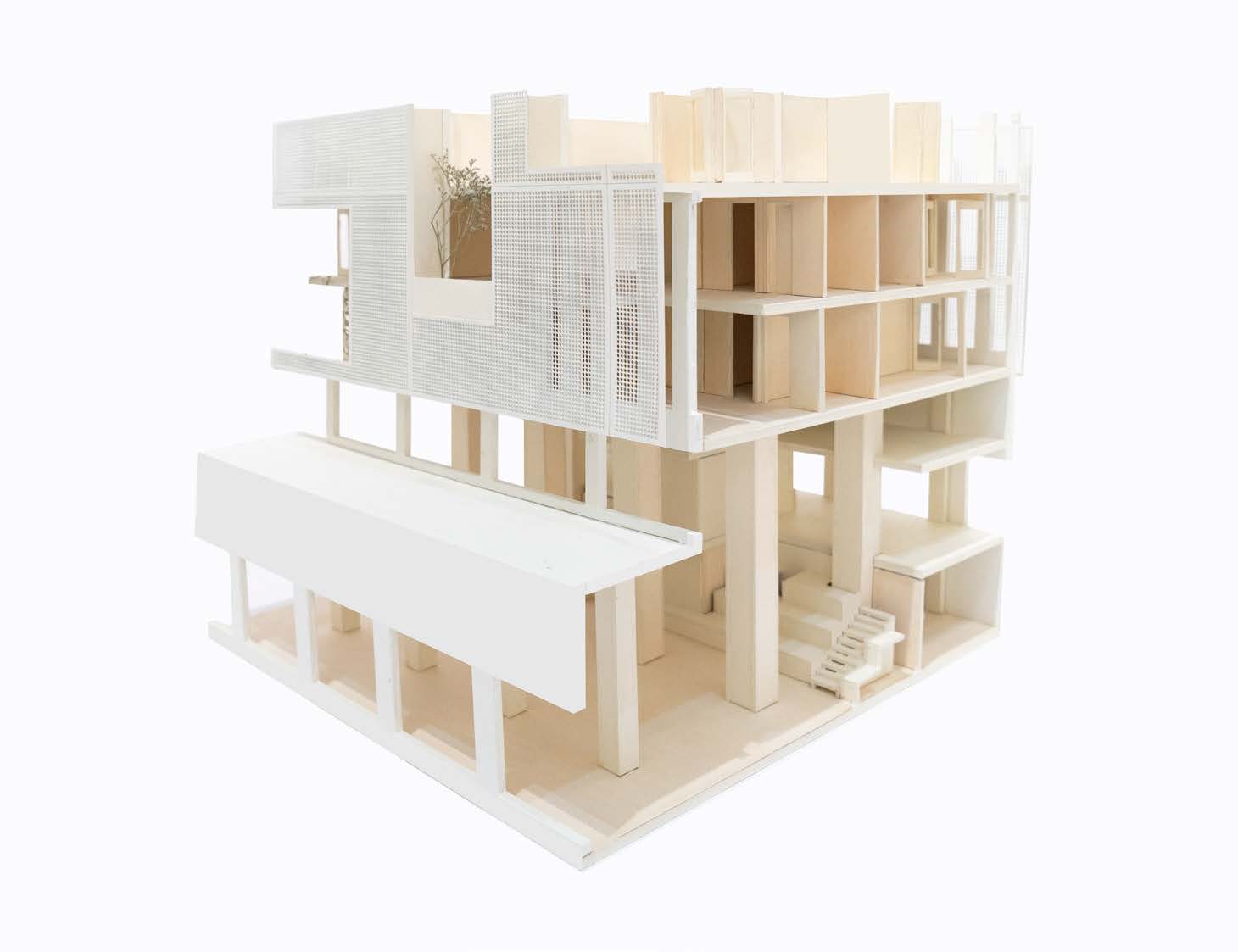

I researched and communicated the method and proportion of the aluminum plate punching on the facade. After repeated proofing and confirmation, I chose the punched aluminum plate to wrap the window part of the building. The punching style strives to echo the original building facade. The semi-permeable covering and lighting are used to “reduce” the entire building, and the light “rhythm” and the jumping volume division welcome the traffic outside the room.
The translucent material not only protects the privacy of the residents, but also maintains the original form of the historic building. From a distance, the building will not cause disharmony due to the large number of newly opened windows.
All the private rooms are covered with punched aluminum plate on the outside, but in the shared space I chose to open windows, as a continuation, the balcony of the shared space is set as a planting area. Because of the large area of the shared space, sunlight extends into the shared space through the large balcony.




